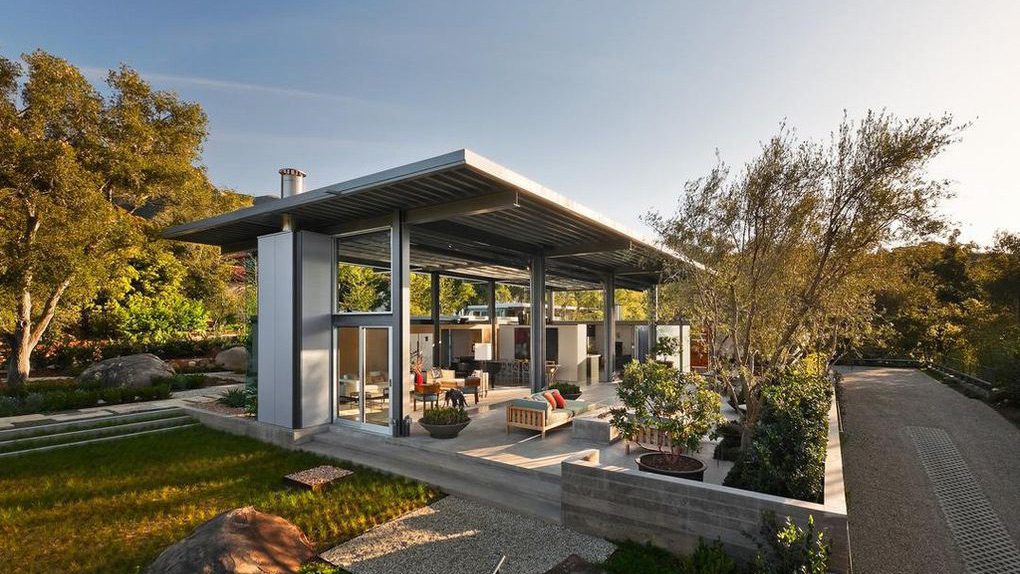
realtor.com
An award-winning house with the ultimate open floor plan has landed on the market in Montecito, CA, for $7.5 million.
The Ladera Lane home is mostly made of steel and glass. It features huge windowed doors that roll up, fully opening the house to the outdoors.
“So you have a really big great room, and you have three sets of doors like a garage where they fold back. There’s 36 panes of windows in each one of those doors, [and] you can open them all the way up or you can have them any length that you want,” says listing agent Cristal Clarke.
The three-bedroom, 3.5-bathroom home sits on an acre lot with great views.
“You have beautiful mountain views, and you get a peek of the ocean and the islands,” Clarke says.
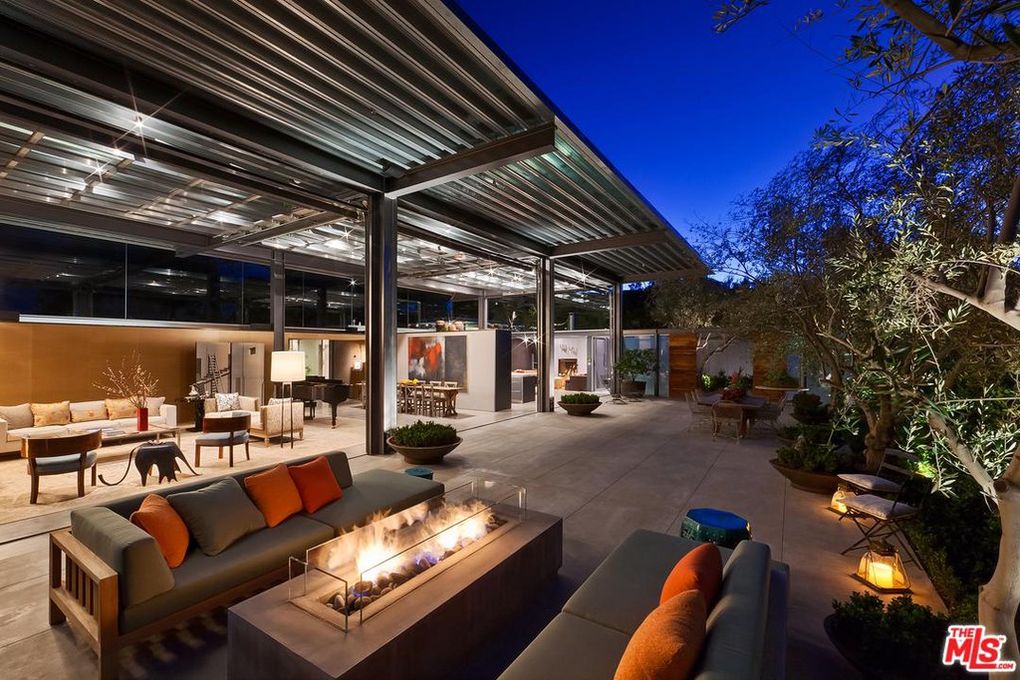
Ciro Coelho/David Palermo
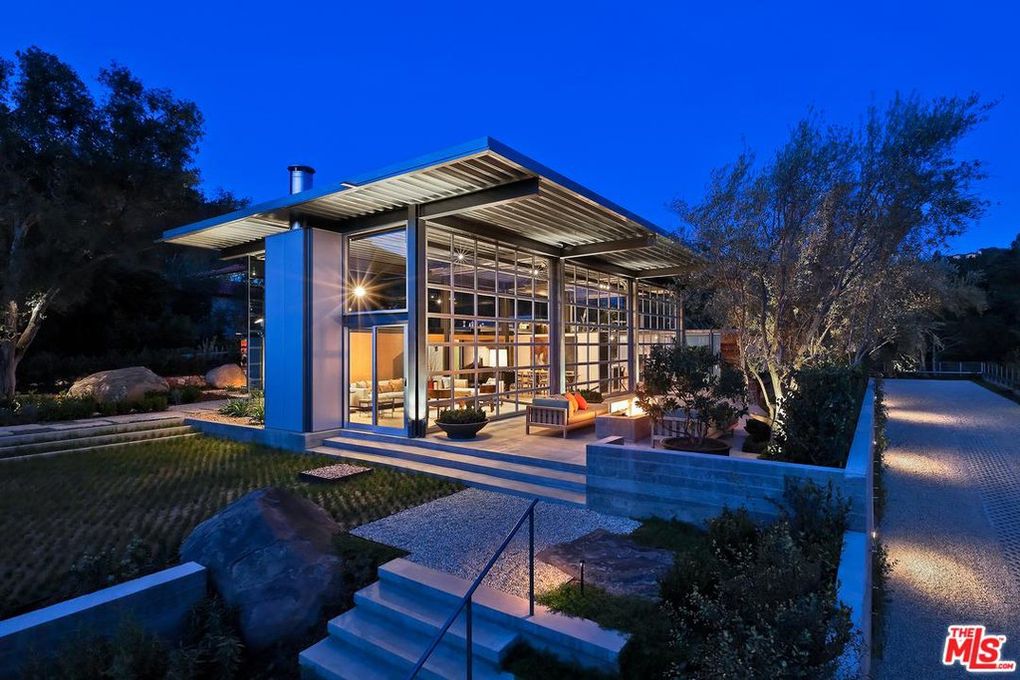
Ciro Coelho/David Palermo

Ciro Coelho/David Palermo
The homeowners commissioned architect Barton Myers to design a unique property. Myers is known for his work using steel as the primary component, and he completed this home in 2009.
“It’s been described as one of the six most beautiful homes in the world by an architectural magazine,” Clarke says. “It’s just stunning. It really encompasses the outdoors to the indoors, and the scale is so beautiful.”
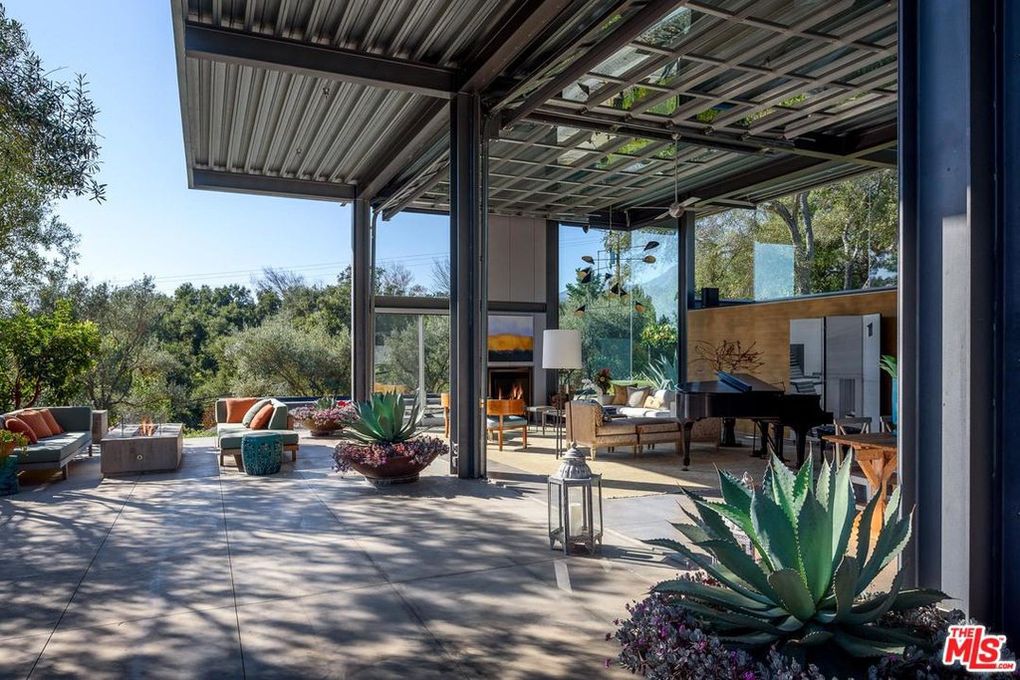
Ciro Coelho/David Palermo
The American Institute of Steel Construction gave the residence a Merit Award in the Innovative Design in Engineering and Architecture with Structural Steel (IDEAS2) program for sustainable design and the use of exposed structural steel. Structural steel is manufactured mostly from scrap metal, so it’s a green material and doesn’t generate as much construction waste as a wood-frame structure.
There are two parallel wings to the home, one with the common areas and the retractable glass walls and the other with the bedrooms and private areas. A glass hallway connects the two. The kitchen and dining area floats in the middle of the room, without walls.
“Even though you have really high ceilings and lots of glass, it’s still very warm inside,” Clarke explains. “Sometimes contemporary homes aren’t. This one is. It’s just pretty spectacular.”
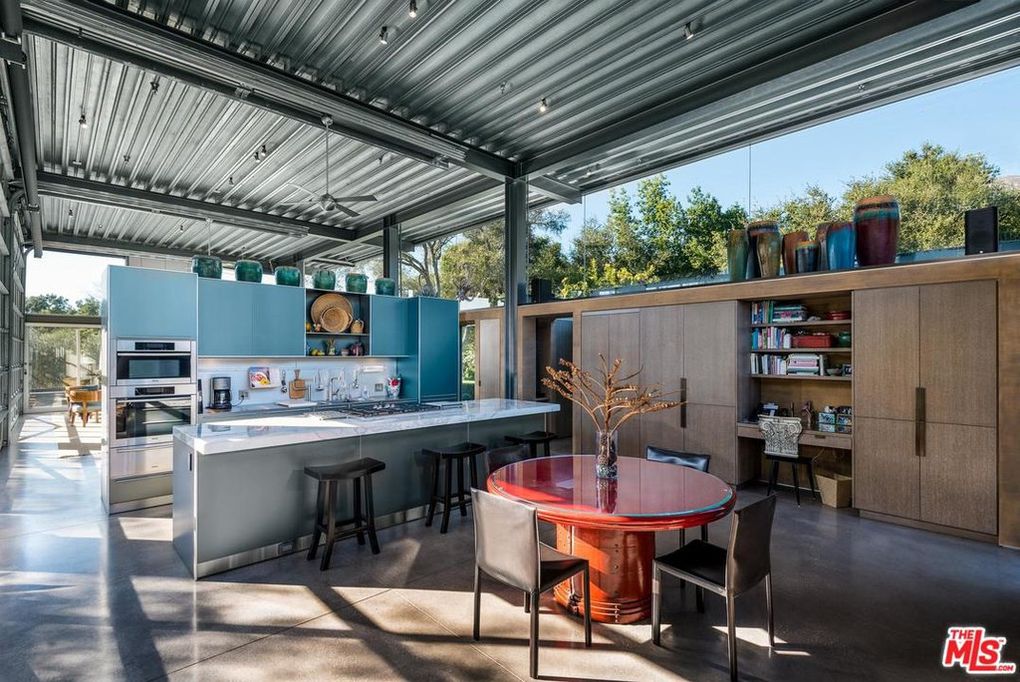
Ciro Coelho/David Palermo
The property includes a lap pool as well as a guesthouse. Although the main home can be completely open to the elements, it doesn’t have a critter problem.
“We are in such a phenomenal climate. We don’t have the bugs. We will get the occasional flies that will come in, but we just don’t get bugs here,” Clarke says. “California is a wonderful place to have a home like this.”
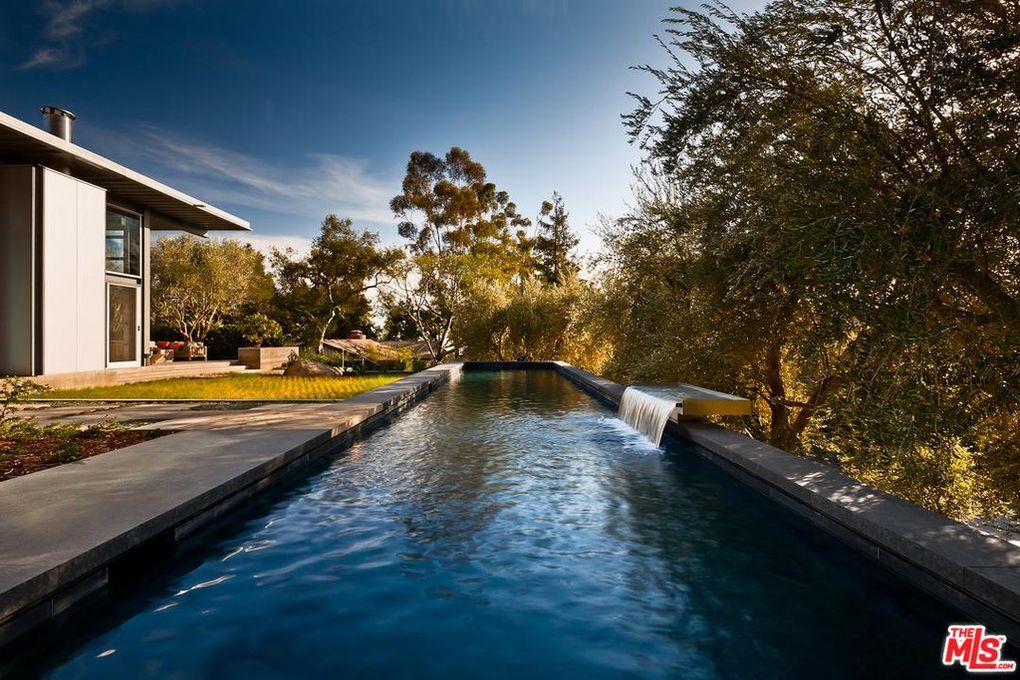
Ciro Coelho/David Palermo
The homeowners are ready to move on and let someone else experience the innovative property.
“It has been a permanent home for these clients. It could be a second home for somebody or a permanent home,” Clarke says. “I think it’s a great couple’s home. I think [the perfect buyer] is someone who really appreciates architecture and wants that indoor-outdoor living.”
The people who come to look at the home are impressed by the architecture.
“Even architects who come and take a look at it, you see their mouths drop open. They are looking at all the details and are just mesmerized,” Clarke says. “It’s pretty spectacular how it is built. It’s like a work of art is the best way I can describe it. You know when you go to museums and just kind of stand and you take the time to look—that’s what people do on this house.”

Ciro Coelho/David Palermo
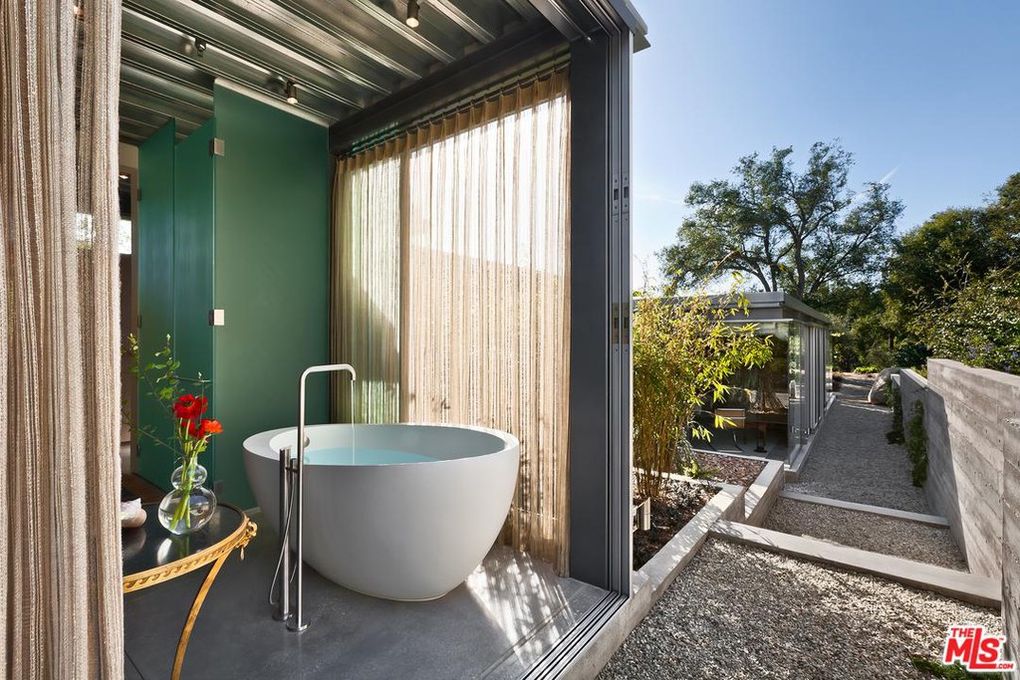
Ciro Coelho/David Palermo

Ciro Coelho/David Palermo
The post Steel and Glass Combine to Create the Ultimate Open-Concept Home in Montecito appeared first on Real Estate News & Insights | realtor.com®.
source https://www.realtor.com/news/unique-homes/ultimate-open-concept-montecito/
No comments:
Post a Comment